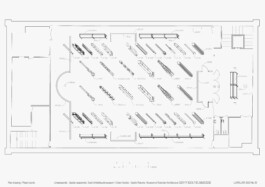
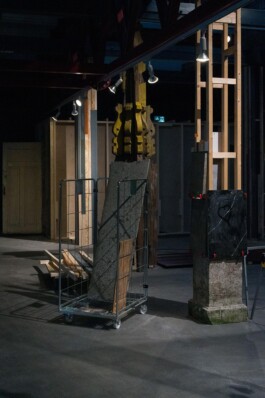
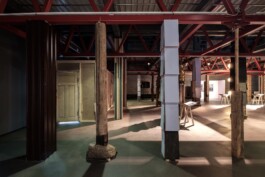
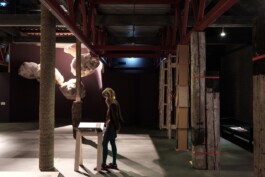
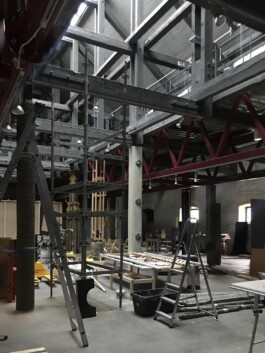
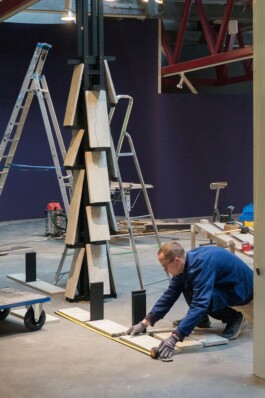
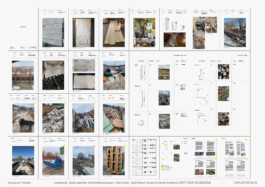
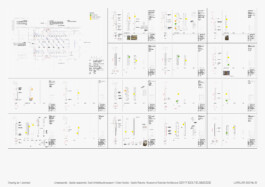

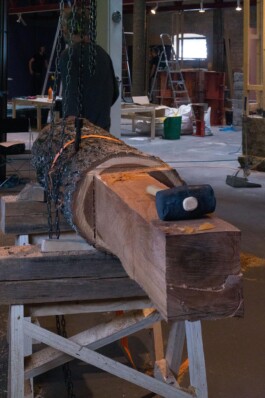
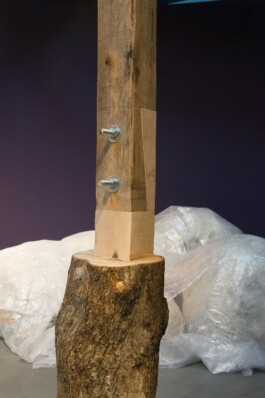

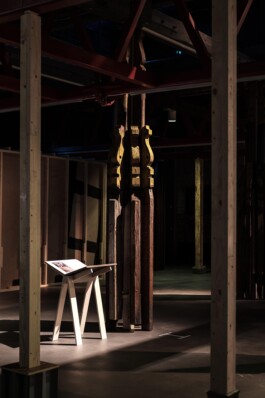
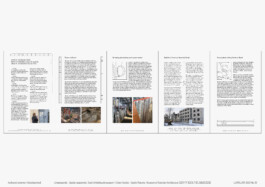



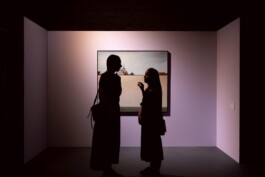


Urban Stocks. Spolia Returns
Curators and installation designers, 2023
Museum of Estonian Architecture, Tallinn, Estonia
Urban Stocks is a spatial installation that takes a look at the flows of building materials through landscapes and cities. The amount of energy used in common practice for the extraction, production, construction, maintenance and demolition of building materials is in need of a critical review. The aim of the exhibition is to explore other ways of sourcing building materials from urban space – from demolition sites, foundation pits, discarded fixings and finishes, scraps from public space maintenance and refurbishment – and of using them creatively in architecture.
The installation raises questions about resources, aesthetics and non-linear design processes. Inspired by ‘spolia’ – an ancient reuse technique from the Mediterranean cultures, where valuable decorative stones are mixed with utilitarian masonry - the installation is built only from found, leftover and salvaged materials. The construction process itself became a platform to collaboration with the Tallinn Waste Treatment Plant and other companies and institutions. No new materials were bought besides 60 hooks, 12 ratchet straps, screws and metal wires. The exhibition is a kind of interstice in the flow of building materials in Tallinn, somewhere between a shop, storage, scrapyard and a construction site. 38 columns line the basilica-like main hall in the former Rotermann Salt Storage building creating a central nave and four aisles. The column – a motif of classical architecture that has shaped the history of architecture both theoretically and practically – is once again the focus of attention.
The exhibition exposes for the first time some of the initial processes in Estonia related to circular use of construction materials, including pilot projects on material life cycle mapping and smart demolition (e.g. LifeIP BuildEST circular economy working group), sorting and storage of scrap materials (SRIK Scrap Materials), reuse of materials in new buildings (e.g. by KUU and Nikita Atikin architects for Kullo Centre), application of excavated soil (e.g. use of clay from foundation pits by kuidas.works).
Commissioner: Triin Ojari (Museum of Estonian Architecture)
Curators: Laura Linsi, Roland Reemaa
Co-curator: Maria Helena Luiga
Installation design: LLRRLLRR (Laura Linsi, Roland Reemaa, Maria Helena Luiga)
Participants: kuidas.works (Andrea Tamm, Maria Helena Luiga, Hannes Praks, Henri Papson), Koit Ojaliiv ja Kristel Niisuke, Mariann Drell and Ruuben Rekkor, SRIK Vanamaterjal (Holger Orek), TalTech Department of civil engineering and architecturet (Simo Ilomets and Anni Martin), Andres Tolts, Johanna Ulfsak
Technical team: Dream Team (Johannes Säre, Dénes Farkas, Mihkel Säre, Villem Säre, Hans-Otto Ojaste)
Graphic Design: Koit Randmäe
Lighting Design: Aleksander Sprohgis
Coordinator: Triin Ojari
Exhibition Building Materials are sourced in collaboration with: Information Centre for Sustainable Renovation SRIK, Kadrioru Park, Tallinn Waste Treatment Plant, Vineerimaailm, Ruukki
The exhibition is supported by the Cultural Endowment of Estonia.
Exhibition photos by Päär Joonap Keedus, photos from opening by Joosep Kivimäe and Priit Mürk, process photos by Maria Helena Luiga