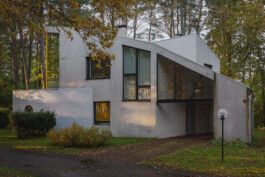
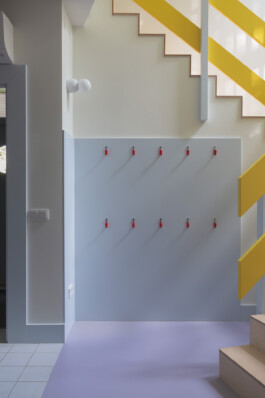
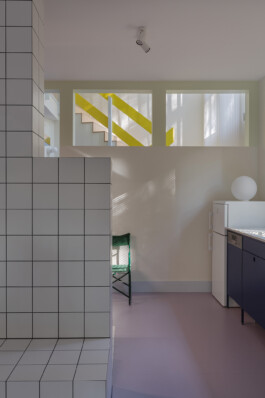
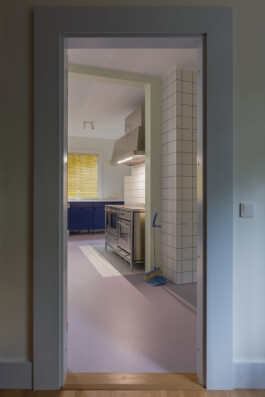
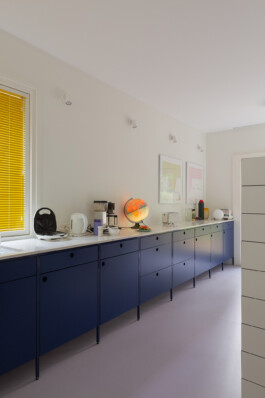
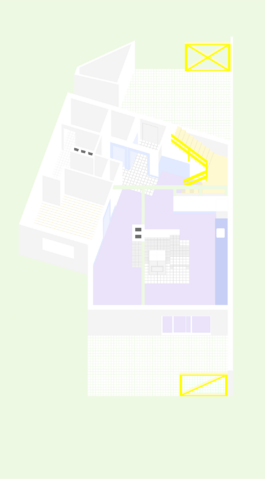
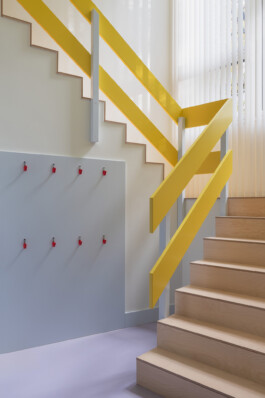
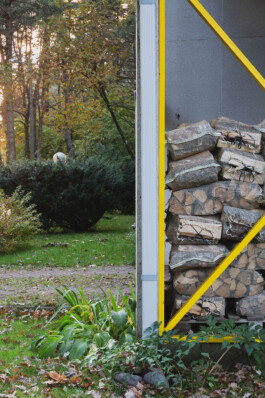
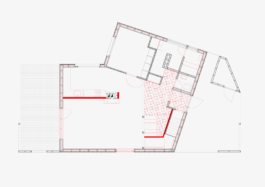
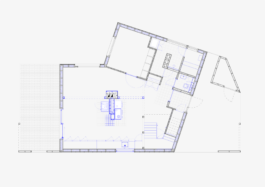
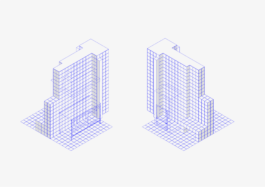
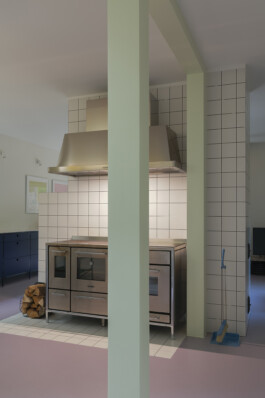
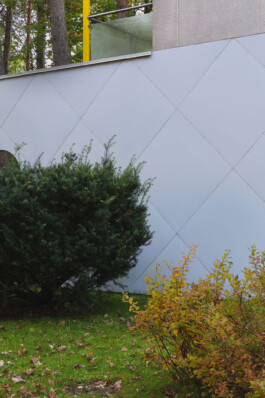
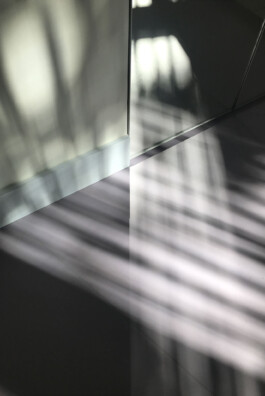
HOUSE TEELEHE TEE
Residential refurbishment
Tallinn, Estonia
2021
The renovation and refurbishment of a residential house introduced the geometry, lightness, colours and materials inside the newly designed interior of a building, originally designed by Vilen Künnapu and Ain Padrik in 1997. Many original features were kept and seamlessly integrated with new solutions. The interior works included all new wall redecorations, floor buildups, doors, stairs, kitchen and curtain designs. The aim of the layout is to open the ground floor for various overlapping functions and events throughout the year during snowy winters and leafy summers. The ground floor next to the existing chimney stack is reorganised around a new wood-burning cookstove, a heat-retaining fireplace and an open plan with a new kitchen. The insulation was upgraded inside the walls by demounting the original cladding and carefully remounting it to maintain the natural patina from the surrounding pine forest and the feel of the building era.
Photos: Hedi Jaansoo