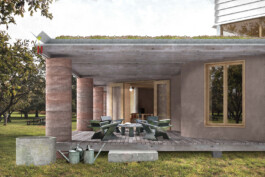
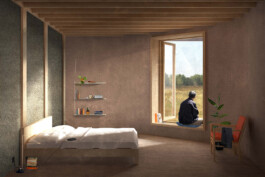
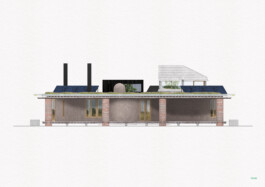
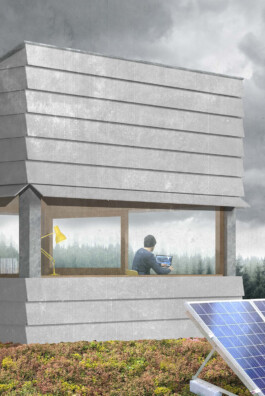
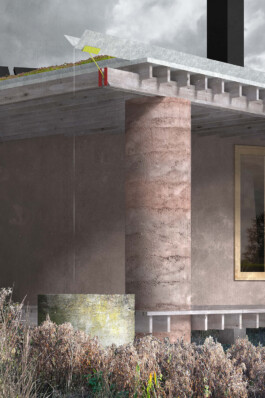
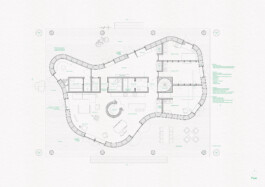
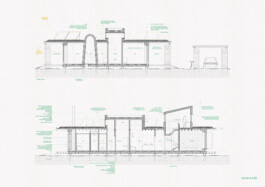
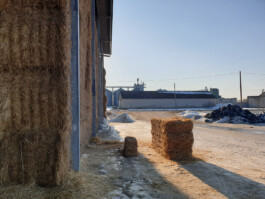
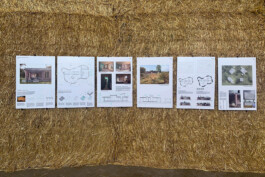
STRAW HOUSE
Residential building design
Invited competition, I prize
2022
Sadala, Estonia
The competition brief invited architects and engineers to explore designs for a potential residential building using ecological and locally sourced building materials with the focus of straw bales. Our starting point was the most basic property of this material: the possibility to bend each block into a seamless perimeter that will be then plastered with clay and lime. The advantage of straw bale in comparison to e.g. concrete or bricks lies in monolithic property that is malleable - it can be bent, load-bearing and sufficient insulation at the same time. The proposed envelope curves on top of a risen timber platform which allows ventilation and waterproofing and creates spaces indoors and outdoors simultaneously - when the wall bends inwards a terrace space is formed outdoors.
The second key strategy is the speed and timing of the building components. Building with straw, raw clay bricks or rendering with natural materials require dry weather and time to build. Thus contemporary off-site modular CLT and hempcrete panel factory type production allows quick erection of loadbearing central core from whereon a roof can be propped up to create a covered stage where the slower works can begin. Several materials are proposed to explore such as rammed clay and cement mixes, CEB walls, tadelakt wet rooms etc. Furthermore special climatic conditions are introduced such as a larder in the middle of the building that draws fresh cool air from underneath the raised floor.
The project is set to become a case study building to test materials, air quality and building methods that mix modern and historical building techniques in collaboration with stakeholders such as material producers, manufacturers, regulatory authorities and mortgage providers.
Client: Sadala Agro
Organisers: Sadala Agro, Krohwin, Equilibre