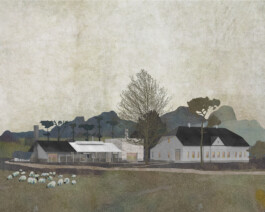
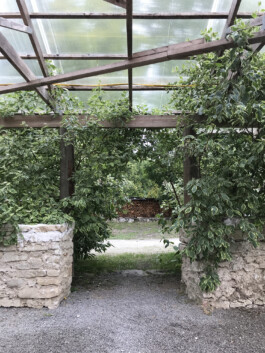
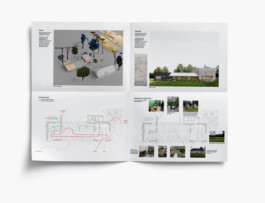
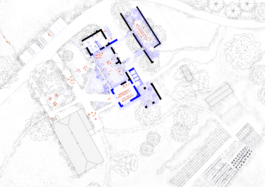
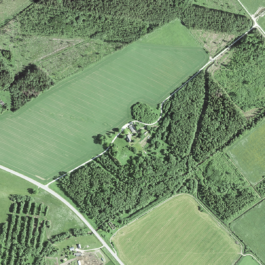
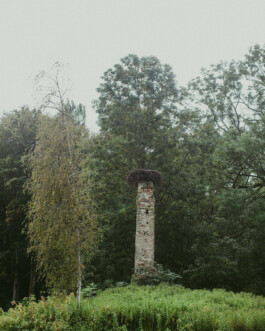
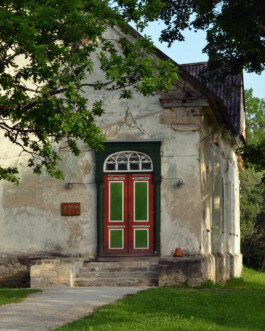
Distillery
Architecture, 2022
Põhjaka mõis, Mäeküla, Estonia
A new distillery with its indoor and outdoor spaces is inspired by traditional industrial ancillary structures that do not compete with the manor house itself. Rather than trying to outshine the 18th century main building, which houses a restaurant, the distillery building is a sequence of spaces and materials tuned to their functions. By breaking it into three volumes and following the existing contours of a ruin, materials from and around the site can be salvaged and rebuilt into different formations. Weathered timber, polycarbonate roofing and cyclopean fieldstone and lime stone walls tie together traditional and contemporary buildings methods, material palettes that are familiar to farmsteads and local traditional crafts and construction skills.
The layout follows the traditional courtyard scheme with a central yard that could be for public events, with display windows into the distillery and views from the tasting hall into the sloping vegetable garden and forest beyond. Remnants of old walls around the site are kept and turned into outdoor gathering spaces. The building provide spaces for the distilling processes, laboratory and local storage; a central covered outdoor area for kitchen and bar; a large interior venue space for tasting and events with a large fireplace; and a back of house with wardrobe and toilets.